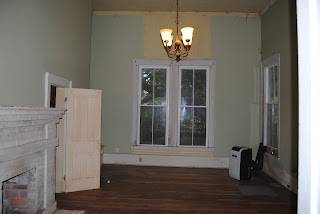This beautiful Chandelier once hung in the parlor. We are hopeful that this and one other similar fixture can be re-wired to return to their rightful place in this home.
I need to get the pre-reno tour complete in order to share all the progress we are making. My last post left off in the kitchen which requires a substantial renovation to make it attractive for living. We will continue our tour on the first floor with the front "bedroom" which we feel will be better suited for a library-office. I just love these windows to the floor facing the front porch.
- Library-Office -
-The Master Bedroom-
If you look at this picture closely you will see multiple colors of paint on the walls. Friends in the corners that should be outside!! (There are a lot of these around the house! Yikes!)
And an overall need for some attention.
-First Floor Bath-
The only "functional bath" at this point will get a complete gut job to make way for a master suite. We will take down the wall between this room and the laundry room and reconfigure the space into a more usable and attractive master bath and walk-in closet.
- Existing Laundry Room -
At the end of the main hall is a storage room which appears to have been a "Butler's Pantry" perhaps. You can see the built-ins below with their vintage hardware. This room will be demo'd to make way for French doors opening onto the new porch that will extend across the entire back of the house. I will save these cabinet doors and drawers to be re-purposed in some way.
Just to the left of the Butler's Pantry is a door to the back porch. This space will be enclosed to make room for a new laundry room and powder room.
- Back Porch -
This concludes our tour of the First floor. Come back soon to see the upstairs!








No comments:
Post a Comment