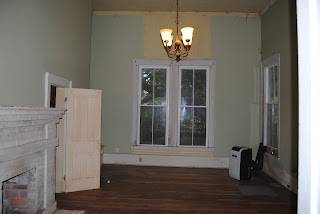Yesterday I had the wonderful pleasure of meeting a descendant of the Robinson Plantation. Lynn Buker Brannon and her husband Dan. Lynn shared this beautiful photo of a painting she has of the house in its glory days. She also shared some great history on the home and has so much more to tell us. I am looking forward to more time going through pictures and learning about her childhood. But I'm anxious to wrap up the pre-renovation tour so I can start showing you some of the transformation that is happening at the house.
So let's continue with the Second Floor........
- The Landing -
At the top of the stairs is another very wide hallway with 4 rooms, 2 on each side of the hall. The bedrooms are separated with another small hall and a bath in a "jack & jill" configuration. We will be making some changes to the layout to increase the size of the bathrooms and better utilize the space. Closet space is always in short supply in houses of this era.
-The Bedrooms-
3 of the rooms we will call bedrooms. They are color coded by the tile used for the surround on their fireplaces. The Blue Room, The Lavender Room and the Yellow Room!
I am unsure of the original purpose of the 4th Room since it doesn't have a fireplace. However just off this room is the "Sleeping Porch". A screen porch that I understand was used during the hot summer months because it allowed better air circulation. Remember they didn't have A/C back then.
We plan to open the wall between these two areas, enclose the screen porch and convert it into a Game Room/Theater Room.
One of my favorite things about the whole house is this elevator. The shaft of the elevator was sealed up in the wall downstairs at some point. We are exposing it and hope to make it functional again. If not for people at least it could be used as a dumb-waiter when needed.
One other unique character piece in the home is this bookcase in the hallway of the second floor. It was filled with many old books that we have preserved and plan to re-display here. We also have plans to replicate this bookcase in the hallway on the first floor to display artifacts and history from the Robinson Plantation.
So much history of South Caddo parish is here. If you like this kind of thing I hope to host an open house when all is finished.!































